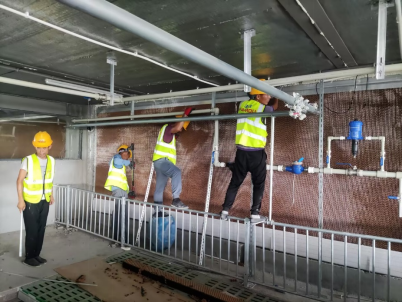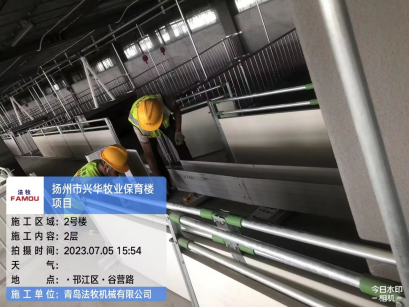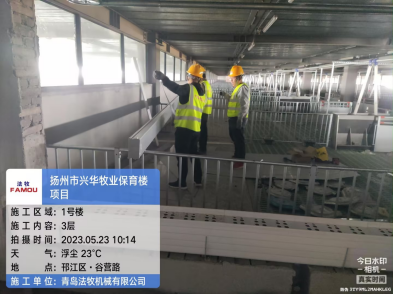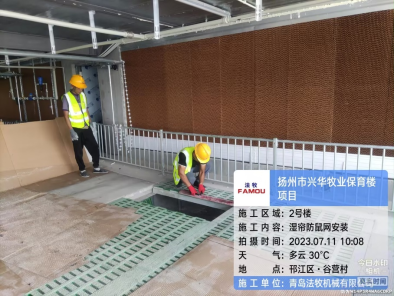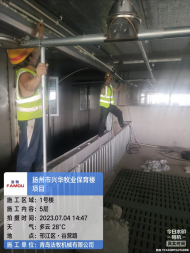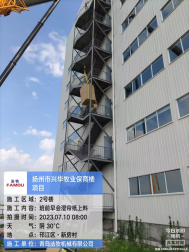Jiangsu Lihua Yangzhou fair conservation and fertilizer building project
-
Project area Jiangsu
-
construction content EPC project
-
Core breeding farm Annual production of 100,000 head of fattening farm
Project overview
Jiangsu Lihua Fair centralized ventilation building project is located in Yangzhou City Fair Town, the project construction of 2 7-story conservation and fertilizer building, the annual output of 100,000 head fattening. The main equipment of the pig house includes environmental control equipment, automatic feeding equipment, water line equipment, etc.
Project plan
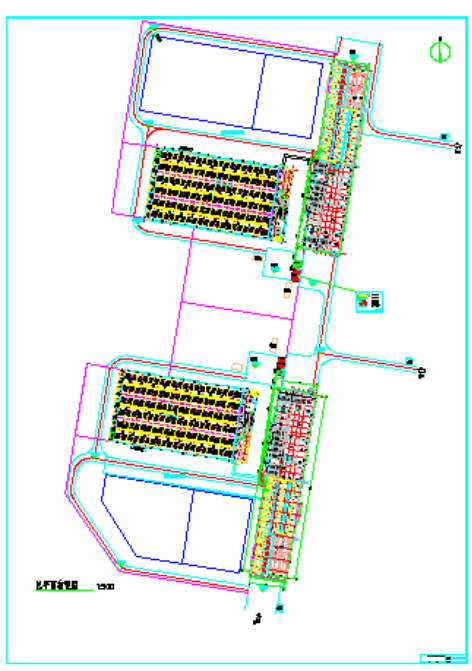
Project highlights
The project adopts the method of raising pigs in buildings, which has a high biosafety level and separates the channels of people, vehicles, objects and dirt. At the same time, the design considers the organic combination of building structure and technology to save costs. In terms of environmental control, the centralized ventilation of the building is adopted, the humidification curtain of the underground air duct is adopted for summer cooling, and the waste heat recovery and auxiliary heat source are adopted for winter heating to ensure the environmental comfort of the pig house.
Construction photograph
